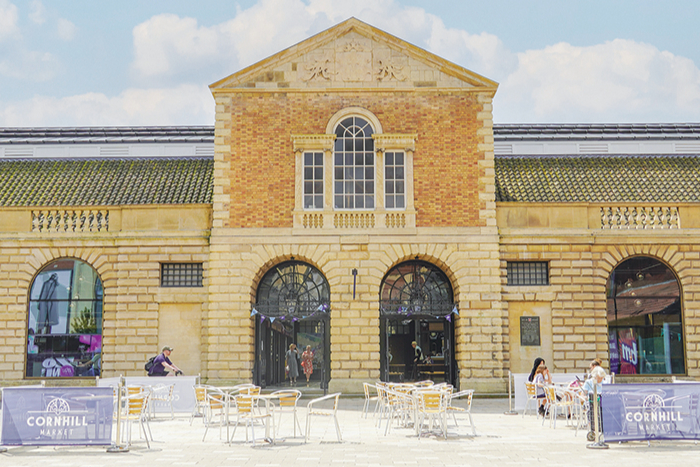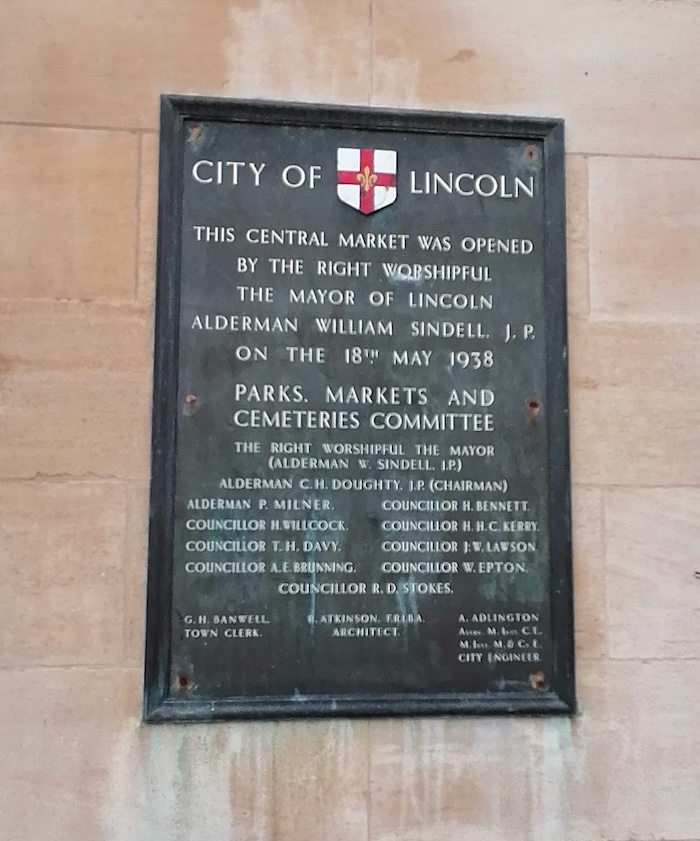
Lincoln’s ‘new’ Cornhill Market
In this week’s article from The Survey of Lincoln, Andrew Walker looks at the history of the Cornhill Market.
The newly renamed Cornhill Market opened last year following a £7m refurbishment. The building, previously known as the Central Market, was originally opened on 18 May 1938 by Alderman William Sindell, the city’s mayor.
The structure had been built to house in part a number of covered markets that had occupied the Cornhill area and also to accommodate many stallholders who had previously traded in the recently demolished Butter Market, which had been situated on the High Street, north of the Stonebow, opposite what is (for the time being) House of Fraser.
In 1935 it was determined that the Butter Market needed to be demolished in order to widen the High Street, at a point which had been recorded then as the busiest stretch of road in Lincolnshire.
The Butter Market had originally been built in 1737, with a date stone inscribed with that year and the name of the city’s mayor at the time, John Lobsey.
The structure accommodated stalls selling butter and poultry on the ground floor and, somewhat later, a city assembly rooms was opened upstairs where, during the early nineteenth century, the Lincoln-born mathematician George Boole was a regular visitor.
The building’s façade had a handsome Portland stone pediment, with a tympanum in which the arms of the city were displayed, and a distinctive Venetian window. However, by the 1930s, the interior of the building was deemed to be no longer of a suitable standard for trading purposes.
It was agreed that, following demolition, the stone façade should be rebuilt and integrated into the entrance of a new market hall being planned for Sincil Street. As the front of the building was dismantled, each stone was carefully numbered to aid the later reconstruction.
The Central Market was built on land recently cleared of poor-quality housing, and it was planned that surviving building between its main north-facing façade and the River Witham would also be demolished to make way for a car park, giving an uninterrupted view of the new building from the waterside.
The building’s architect was Robert Atkinson, who had been hired by the City Council in 1934 for a five-year period to advise on its ambitious development plans. Atkinson had gained a strong reputation for his art deco-inspired work, particularly the interior of the new Daily Express building on London’s Fleet Street, and a number of prominent cinemas.
In the case of the Central Market, however, Atkinson’s design was principally neo-classical, informed by the reconstructed Butter Market frontage which was situated at the centre of the building’s northern façade.
The building was opened with much ceremonial. The architect Robert Atkinson presented the mayor with an ornamental gold key with which to open the new building. Much attention was paid to the state-of-the-art facilities in the new building, which was four times the size of the old butter market. Another talking point was the handsome finish of the new building, constructed of Ancaster stone with bricks of brownish yellow to match the stone. The main roof was covered with interlocking pantiles of a new shade, Cotswold grey, supplied by a Rochdale-based company, Monk Patent Glazing Company.
Most of the building work, however, was undertaken by local tradespeople, with the main builders being Messrs William Wright & Co, and wrought ironwork, stone carving and electrical installation also being undertaken by local companies.
To discover more about The Survey of Lincoln, see www.thesurveyoflincoln.co.uk.

