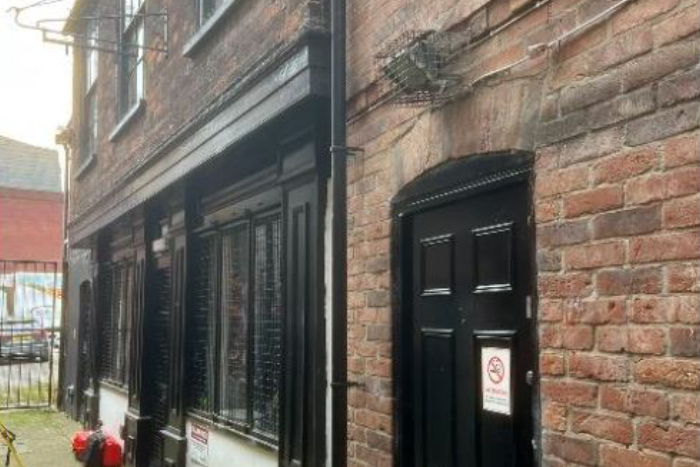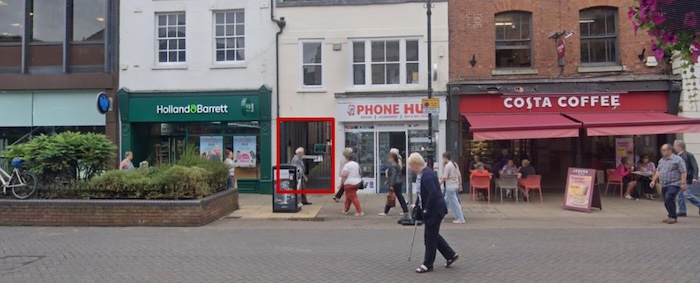
Plans submitted to turn historic city centre shop into a home
A former shop tucked behind Lincoln High Street could be turned into a one-bedroom home under new proposals submitted to the City of Lincoln Council.
The property, known as 320A High Street, forms part of a Grade II listed building. It lies behind 320 High Street and next door to another listed building, currently occupied by Holland & Barrett.
The premises was formerly occupied by Sykes of Boston florist and was most recently used as a coffee shop.
A planning application has been lodged seeking permission to convert the disused commercial unit into residential use, with developers citing its isolated location and consistently low footfall as reasons for the failure of the shop to operate successfully.
According to the submitted plans, the property would become a compact one-bedroom home, with a kitchen and living area on the ground floor and a bedroom with ensuite bathroom above. Two internal partition walls would be removed, but no changes are proposed to the building’s external appearance.
The applicant argues that the shop’s location - accessed via a gated passageway from High Street and largely hidden from public view - makes it far more suitable for residential use than commercial.
A design and access statement submitted with the application says: “The setting of the building, being isolated and situated away from the main public thoroughfare, lends itself far better to domestic use. It has consistently failed to attract commercial interest due to the lack of visibility and footfall.”
The flat would be just a short walk from Lincoln Bus and Rail Stations, as well as shops and amenities, with nearby car parking available at Lincoln Central and the NCP on High Street.
The building’s heritage features, including red brickwork, sash windows and a traditional shopfront, will be retained. Internally, the space is described as simple but in a good state of repair, with generous ceiling heights and large windows creating a light and airy feel.
Consultation with the local planning authority has indicated that the 51m² floor area meets the minimum standard for a one-person home and that the proposal would likely be supported, subject to further considerations around amenity and design.
The application is now under consideration by the council.

